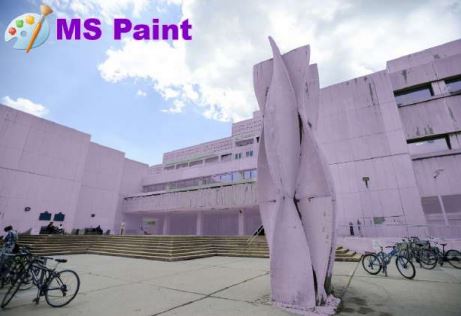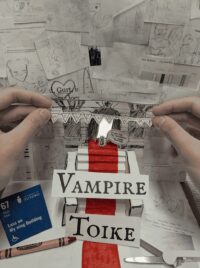
Unsurprising reports have come in that Mechanical and Industrial Engineering Professor Suzie MyHall’s claim that she designed the Myhal Centre for Engineering Innovation and Entrepreneurship entirely on a napkin has been proven false.
As part of an investigation into the Myhal building, Computer Engineering Professor Philip Anderdaughter, using his supreme hacking skills, managed to SSH into Professor MyHall’s laptop only to discover that she had a session of MS Paint open. Curious as to what she could possibly be using such an advanced and powerful piece of software for, he looked at the name of the file she was editing. Anderdaughter gasped in shock as it was discovered to be Myhal.jpg. Not only was the image a disgustingly inferior .jpg filetype, reported Anderdaughter to The Toike Oike, but MyHall was using MS Paint to draw out Myhal in its entirety, not her infamous napkin!
Luckily, Professor Anderdaughter had an undying sense of justice, and managed to obtain a copy of the file and send it to the higher-ups of U of T’s most trusted news source, The Toike Oike. Unfortunately, Professor MyHall had learned of these leaks. As a result, Anderdaughter was cut from the ESP teaching team; this is the true reason Anderdaughter has failed to appear since the first lecture.
The Toike has made the following observations about the file: there were two elevator shafts, but only one open elevator in the mockup. Additionally, a large section of the second floor had a white “WIP” label, which appears to be what she was working on when Anderdaughter discovered the file on January 8th. We also noted that the handrails of the stairs were a bit sloppy, almost like they were loose and bent out of shape. There was also a small gap in the ceiling of the first-floor study area while, as we all know, in the final design there seems to be no ceiling at all, suspiciously. The benches lining the third and fourth floor were extended into cupboards, as who in their right mind would want to sit down on either floor? The washrooms of each floor seemed drawn onto the walls as if they were added in hastily. There are also rectangular cutouts next to them, which could’ve possible fit in water fountains. This last aspect had us scratching our heads as the engineering website lists a lack of water fountains as Myhal’s highlighted feature.
The depiction of Myhal 150 was also very fascinating. There were black dots scattered seemingly randomly across the ceiling, somewhat resembling speaker holes. The screens were drawn onto an even larger whiteboard, which was seemingly scrapped as even MyHall’s personal ladder couldn’t reach the top of the whiteboard she originally intended. The auditorium also had human-like figures that seemed to be students lining the seats in the room, which means it was originally intended for students to actually attend their lectures occurring in that room. And of course, an incredibly detailed depiction of MyHall herself standing in the front, complete with a napkin that had some sort of picture on it.
Lastly, we would like to note that this file only had drawings depicting the floors up to and including the fifth. Just like in the final design, the sixth, seventh, and eighth do not exist.



